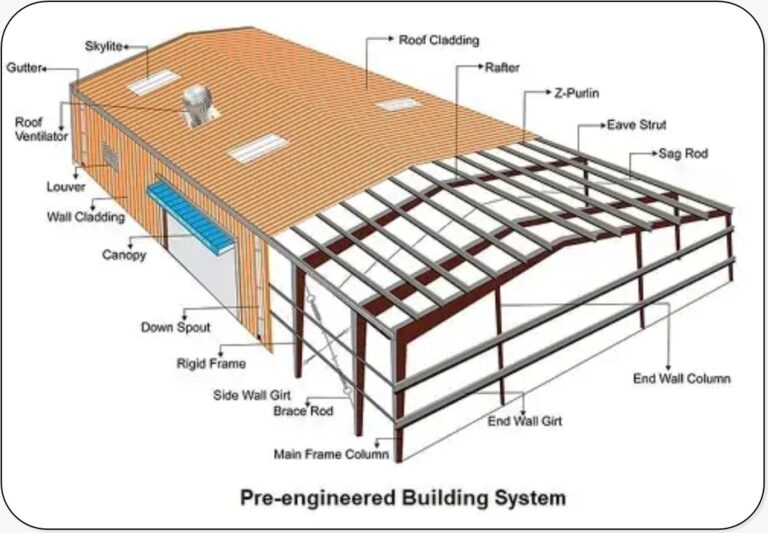| Properties | Pre-Engineered Building | Conventional Building |
| Design | An easy and quick design, as these are framed sections and connection designs, and it is less time-consuming. | The conventional building has to be designed from scratch with only fewer aids available to engineers. |
| Duration of Construction | Construction with a Pre-Engineered Building system usually takes 6 to 8 weeks. | Construction by the conventional building method usually takes 20 to 26 weeks. |
| Foundation | Simple and easy design and quick construction as they are lightweight. | A large and heavy Foundation is required in a conventional building. |
| Seismic Resistance | In Pre-engineered buildings, the lightweight frames offer higher resistance to seismic forces. | Rigid Heavy frames in conventional building systems are less resistant to seismic forces. |
| Future Expansion | Any expansion in the future is very easy and simple. | Here future expansion may cost you more and it is more tedious. |
| Erection Time and Cost | The erection procedure in a pre-engineered building system is very quick, easy, and requires less equipment. | In a Conventional building system, the time and the cost cannot be estimated accurately, but it is 20% more expensive than PEB’s. The process is very slow and more equipment is required. |
| Overall Cost | The overall cost of the Pre-Engineered Building will be 30% lesser than the Conventional Building. | The conventional building cost more |
| Architecture | With the help of standard design details, an outstanding architectural design can be achieved. | Special design must be done for different projects, which results in high cost. |
| Structural Weight | Pre-engineered buildings are 30% lighter in weight than conventional buildings. | In a conventional building, the structural members are heavier in weight. |



